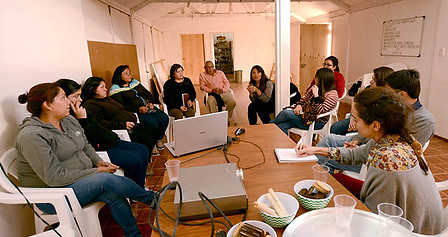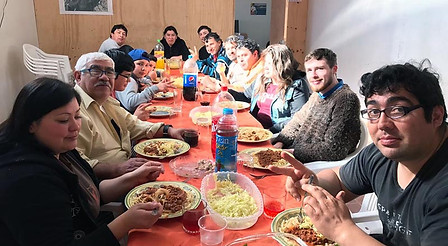Follow us:

Audience for a Playground
ARCHITECTURE, CITIZENSHIP & LEARNING
PARTICIPATORY DESIGN AND CONSTRUCTION / / / / / / / /
VILLA VERDE, CONSTITUCIÓN, CHILE
MARCH - NOVEMBER 2017
INTRODUCTION
The Villa Verde social housing project designed by the architectural practice Elemental for 484 families, providing homes for workers of a local company and displaced people from the 2010 Chilean earthquake, was in need of improving its public spaces and specifically the creation of a better atmosphere around its central multi-use sports court. From this the idea originated to create a spectator stand.
During the process of participatory design and participatory construction, this spectator seating transformed into a multifuncional space. It was separated into two stands (“the home and away supporters can’t be sat together or they might get into a fight!”), with wheelchair access, slides and a kiosk for the sale of refreshments were incorporated.
This creative process generated a sense of local meaning in the community and today it is an intergenerational meeting point.
A TEAM EFFORT
With the collective work of neighbours, volunteers, facilitators and local organisations we were able to design a proposal over three months, with a year to secure funding and then six months of construction.
This process generated an intergenerational space for meeting, play and rest. The design and construction process incorporated the opinions and concerns of the local people of all ages and was influenced on site whenever "the hand" of a new person came to collaborate.



PARTICIPATORY DESIGN WITH YOUNG PEOPLE FROM THE NEIGHBOURHOOD
The three important steps of this project were:
-
application for funding
-
participatory design
-
participatory construction
All of these stages were carried out with an interdisciplinary team integrated with the community leaders and the professionals from Aldea and Urbanismo Social.
The coordination took place in two environments: on site during the weekends and remotely via a whatsapp group which we shared with the community leaders. The most challenging time was the construction stage when the Aldea team traveled a 430 miles (700km) round trip almost every weekend for 4 months from our headquarters in Santiago. This investment in time, energy and resources allowed us to intensify the interpersonal relationships and physical work with the community, making possible the evolution of ideas, mutual commitment to the project and innovation that, we believe, can only come from a horizontal dialogue between designers, social leaders, facilitators and the community.
DESIGN
The design was born through a series of activities on site involving not only adults but also the voices of young people from the neighbourhood. We developed alternative forms of communication that helped us understand their desires for and everyday use of the space by different age groups. All these inputs were essential to create a conscious and consistent architectural proposal.
Within the group of young people actions were taken such as exploring potentials for play and measuring the scale and qualities of the site to help communicate a clear understanding of the limits of construction, resulting ideas were drawn and then discussed in groups to establish a common point of view. Sketches, models and structures were also created at 1:1 scale of the children on site as a way to visualise and expand on the initial ideas. In the process of validating the young people's opinion it was important that we had the opportunity to present the outcomes to the adults. This last point is essential in an intergenerational creative process as developing experience of sharing opinions to an audience about their local environments from an early age helps to form responsible citizens not shy to make their opinions known.
Another important aspect is the attitude towards the working relationship. As an external team arriving to establish a creative dialogue with the community, we didn't want to impose a technical superiority and instead wanted to promote and value the local know-how of families that have mostly self-built their homes (the opposite of the idea of experts instructing beneficiaries). We took the time to observe and analyse the construction techniques and spatial innovations expressed within the facades and spaces of the extended and adapted ‘half-houses’ of the neighbourhood, which offered an inspiring community resource as a reference for the new construction.
There were four meetings before construction where we received feedback and insight on the evolving design, that we continued to refine in each new visit. With this methodology, we could incorporate in the structure a sense that the project represented the residents of Villa Verde. Since its inception, the proposals and modifications were reviewed and approved by the community, and would continue to be refined in the details according to their perspectives during the construction phase.







CELEBRATING AFTER THE LAST 'COMMUNITY DESIGN REVIEW BEFORE STARTING CONSTRUCTION
PARTICIPATORY CONSTRUCTION
We started work on a Saturday at 10:00 am and over the following four months as a team we continued to work on every weekend.
Timber was chosen as the main material for being abundant in the area, its resistance to the salinity of the marine air and because most of the people of the neighbourhood are familiar working with it. As much of the fabrication was planned to be carried out on site, the work of drilling, cutting, screwing, marking, measuring, moving materials, hammering, etc. these tasks were accessible to all, independent of previous experience, and those who participated were organised according to their availability and willingness to try new skills.
To ensure that each person who arrived at the site to participate had a role to play when they arrived, an accurate and coherent plan of making was developed with the diverse skills of the community and the availability tools in mind, so that parallel work could take place without too many interruptions to introduce a task multiple times, and be time efficient. This not only ensured steady progress during the tight weekend working opportunity, it also opened spaces for learning for when many young people arrived and it was necessary to stop directly fabricating to share making knowledge.
This project led us to understand the complexity of a participatory construction: we must focus positively on the challenges we face when there is a diversity of people with different availabilities of time and experience that are in a constant rotation. All the above can affect the speed, quality and even the mood of the core team.
Another very important factor is to understand the diverse methods of participation during construction, for example, many women visited the site and left us food prepared by them (empanadas, calzones rotos, sopaipillas), many others worked all day to prepare breakfast, the Lunch and the afternoon tea in the neighbourhood headquarters, which doubled up as a sheltered workshop.
The weather was against us during construction, a product of the great forest fires of summer 2017 that impacted the area, as many families were helping in the re-construction work for their families and friends. For that reason we started in winter when the rain made it almost impossible to finish the concrete foundations for several weeks then the other materials were too wet to continue, with many knock-on effects. Unfortunately, the funding we had needed to be fully used within a time limit and the deadline was September 2017.
The participation of young people was especially important and visible, from excavating the earth for foundations, helping to move materials, marking dimensions of the timber pieces and foundations, helping with assembly, applying details, etc. This was the most important aspect which we wanted to experiment with and worked to facilitate in order to continue improving the design in parallel to making. A challenge that remains is to be able to link more girls and young women in this work.
In this regard it is worth noting that the Neighbourhood Council had attractive ways to involve young people, and especially boys: not only could they eat at the neighbourhood headquarters if they helped to build, but also the community leaders gifted them hours to play on the court for free instead of the normal charge. In this way we were never alone while constructing as either they were building with us or they were bringing life to the sports court making use of their free hours.
Working as part of such a diverse team allowed many perspectives to enrich the construction process, for all the participants and for the resulting architectural work. Designing in direct response of the concerns of these specific residents instead of anticipating or unilaterally inventing a design from assumptions and brief visits, can be decisive approach to help in establishing a sense of the community’s ownership and identity of their collective spaces.









WORKING IN THE NEIGHBOURHOOD ORGANISATION'S COMMUNITY HEADQUARTERS


SPECTATOR SEATING AS AN INTERGENERATIONAL MEETING POINT




 |  |  |  |
|---|---|---|---|
 |  |  |  |
 |  |  |  |
 |  |  |  |
 |  |  |  |
 |  |  |  |
 |  |  |  |
 |  |  |  |

